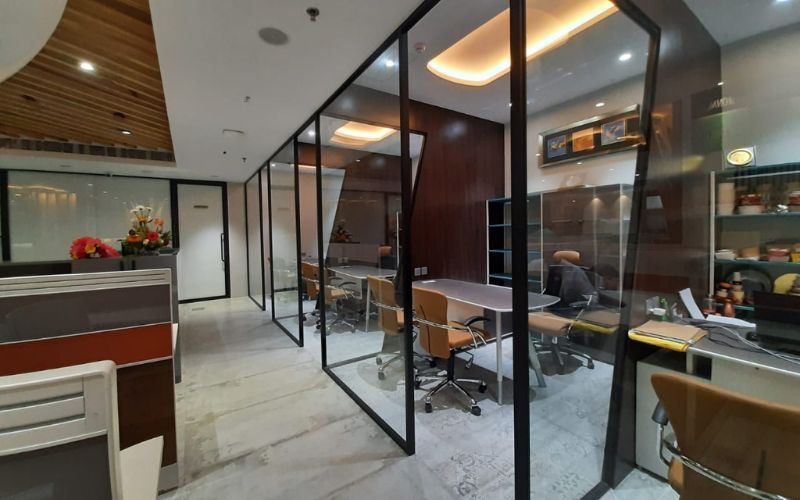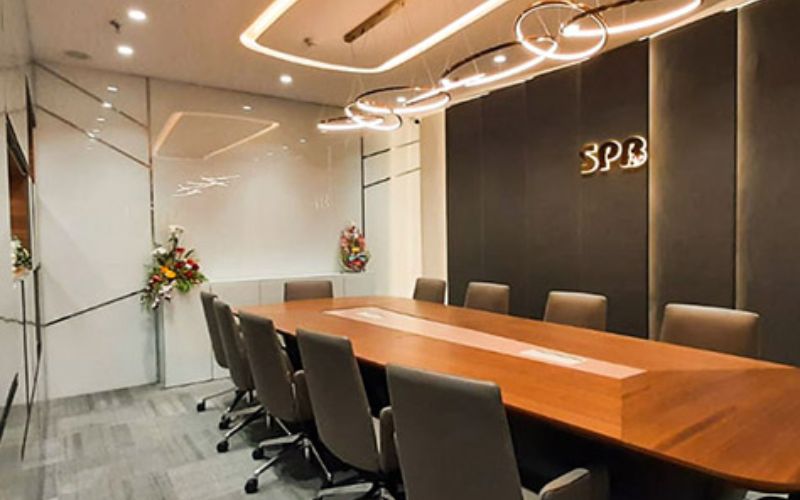- chitralekha@ceebeedesignstudio.com
- Home Owner Bangalore - +91 8697306015
- Home Owner Kolkata - +91 8697306015
- Other Enquiry - +91 91470 08329

By :
Cee Bee Design
Studio

March 11, 2025

# Trendy Office Layouts for Small Businesses
#Why Choose CeeBee Design Studio For Your Office Layout Requirements?
For work-from-office employees, it is their dream to work in a space that has a modern appeal and is packed with amenities. Employees can work better in offices which have a thought-out office layout. Many small businesses are now investing in notching up their office interiors to make the space more inviting for employees, thereby promoting a productive workforce.
From hybrid configurations and open plans to traditional setups and private offices, small businesses are now looking for various styles of office layouts. However, before deciding on the layout, it is important to understand which one would suit your office needs. As a small business owner, you can hire a commercial interior designer. Depending on the size of the office and your company’s goals and work environment, the interior designer can help you select an office layout.
This blog will explore different office layouts that can support diverse work styles while encouraging a collaborative work environment.

Confused about picking an office layout for your business? Consider hiring a commercial interior designer and discuss your requirements with them. By stating your specifications, the interior designer can shortlist some of the best office layouts for small businesses.
Even small businesses have different departments or teams that handle different responsibilities. For that reason, the commercial interior designer can create distinct spaces for each team or group. For instance, the office layout may feature separate zones for the accounts and sales departments. This office layout can promote teamwork and collaboration among members, thus ensuring a productive work environment.
A traditional office layout features cubicles or individual offices for employees. The distinct spaces for every employee allow them to focus on their work better. Even in small businesses, there can be hierarchical setups with managers and their team members. By incorporating the traditional layout for your office, you can create specific zones for managers and team members. This well-defined layout can also help understand the roles and responsibilities of every employee.
The ideal office layout for small businesses would be the open office interior design. This commercial interior layout would highlight enlarged spaces with little partitions, thus promoting effective collaboration. Commercial interior designers would interactively arrange work desks, ensuring that team members and managers communicate freely. This workspace features positive communication, making work a lot more fun.
When interior designers throw different attributes of various office layouts to create a unique office layout, it is referred to as a hybrid structure. It is an interesting way to design an office when it comes to small businesses. Employees can choose the space where they can work, giving them a lot more freedom and enhancing a safe and interactive work environment. As a small business owner, if you want to keep the work-life balance of employees intact, hybrid office layouts can be your way to go.
These days offices are not just where people sit in front of the computer for hours and then punch out. The trending interior designs for offices now feature dedicated areas where people work quietly, interact with one another, hold business meetings or huddle up for a project. Keeping so many activities in mind, commercial interior designers of today introduce the concept of activity-based office structure. This office layout promotes a flexible workspace for different tasks and teams. It makes the overall setup inviting.
Often for many small businesses, the office setup takes place in their houses. If you’re just starting a small business with fewer employees, you can transform a corner of your house into a fully functional office space. Hire an interior designer and they will create the layout customised to your needs. This kind of office fit-out would involve a comfortable work environment and the relevant office equipment, probably as basic as a work desk and an ergonomic chair.
If your business demands your employees to put a lot of focus, with minimum distraction, choosing a private office structure would be ideal. This setup usually features a desk, huge storage space and an ergonomic chair. If a particular work requires a lot of confidentiality, private office layouts can be a go-to option.
If your business collaborates with another business, you can opt for co-working layouts. This office layout provides private desks, centralised amenities and open areas. If a small business needs networking or collaboration, this office setup can make things easier, without needing to travel to different locations. Many businesses go for the co-working office setup as the rents are cheaper
In a cubicle office setup, employees get a small, partially enclosed workspace. Featuring partitions, this setup creates a sense of personal area for all the employees. With a cubicle layout, small businesses can incorporate openness and privacy in their work environment.
Deciding on an office layout for small businesses can be confusing, especially if business owners lack the expertise. Thus, CeeBeeDesignStudio has come into the market as one of the best interior design firms in Bangalore. With years of experience, we offer incredible design solutions for different commercial properties, including office setups. Choosing CeeBeeDesign as your transformative force has many advantages:
Whether you're looking for a cubicle office layout or a co-working office setup, interior designers can help you achieve it. With their design skills and planning, you can create the best office space for employees, ensuring a positive and productive work environment.
Q1. What can be the best office layout for different office activities?
You can consider an activity-based setup for your office where different tasks can be done.
Q2. Can an open office setup foster collaboration?
Yes, open office plans are great layout options for a collaborative workforce.
Q3. Can I customize a traditional office setup according to my preferences?
Yes, you can customize a traditional office setup according to your preferences. All you have to do is discuss it with the interior design team or firm.
Q4. What is the best interior design firm for office interiors in Bangalore?
CeeBee Design Studio is the best interior design firm for office interiors in Bangalore.
Cee Bee Design Studio is a top-tier interior design consultancy, excelling in Interior Decoration and Turn Key Execution of Interior Works. With a strong presence in Kolkata and Bangalore, we have transformed over 1000+ residential projects and 300+ commercial spaces. Our team's commitment to excellence and innovation ensures a remarkable design experience for every client. Let's bring your dream space to life.
How To Incorporate Wash Basin Designs Into...
By: Cee Bee Design Studio10 Home Library Designs To Revamp Your Reading...
By: Cee Bee Design Studio7 Inspiring Bedroom Decor Ideas For The Season
By: Cee Bee Design StudioHow To Decorate A Living Room On A Budget?
By: Cee Bee Design Studio