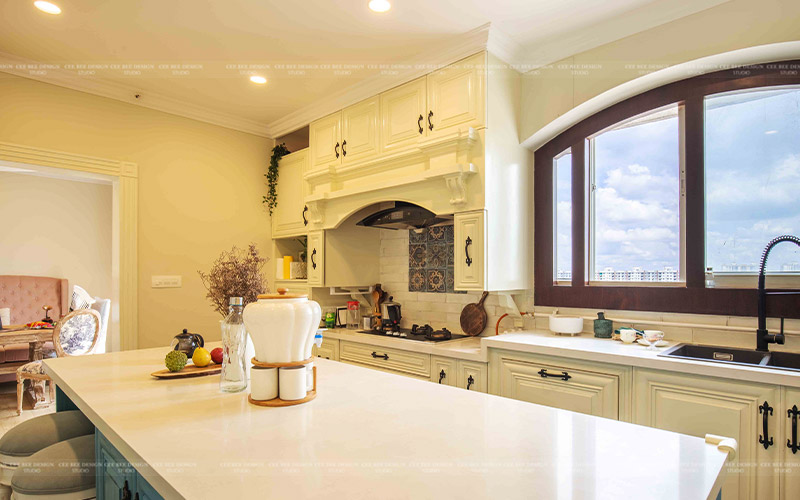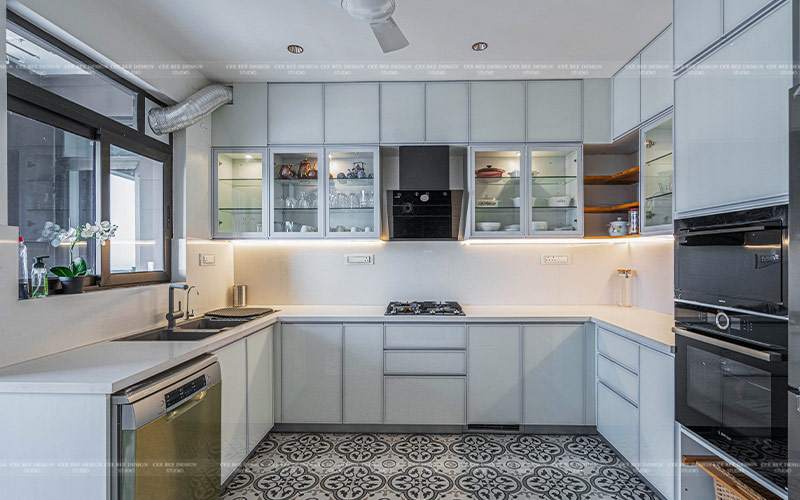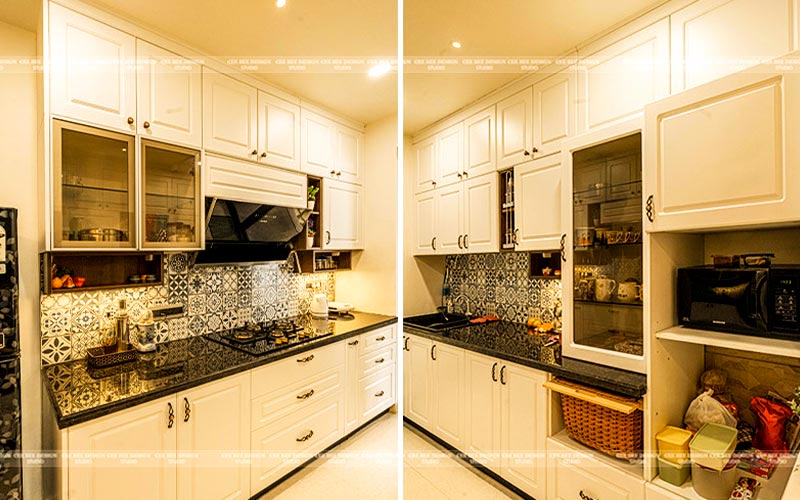- chitralekha@ceebeedesignstudio.com
- Home Owner Bangalore - +91 8697306015
- Home Owner Kolkata - +91 8697306015
- Other Enquiry - +91 91470 08329

By :
CeeBeeDesignStudio

May 08, 2024

# Tips To Renovate Your Dream Kitchen
# List The Elements In Your Kitchen
# Create A Detailed Kitchen Floor Plan
One of the most fascinating home remodelling jobs is creating the ideal kitchen design. It lets you apply your imagination, put useful ideas into practice, and utilise all the Pinterest boards you've assembled over the years. But if you are not experienced, the process of truly designing your kitchen can be a bit daunting. The best kitchen interior designers in Bangalore will help, no matter what level of expertise you have with home remodelling. This guide will walk you through the process of creating the kitchen of your dreams.
Kitchen interior designers in Bangalore will help you create the ideal kitchen whether you're starting from fresh and want to start from scratch when it comes to the design of your kitchen or if your present kitchen needs a significant overhaul. The kitchen is the space in the house that gets the most use; it's where a family gets together, memories are created, and fun times begin.

The first step in designing any kitchen is to evaluate the space you currently have. Determine the aspects of your kitchen that you find most appealing and those that you would like to improve, add, or alter. You should be able to determine which design components are "must-haves" and which ones you can live without using this method. For example, to make boiling water easier and cooking more efficient, you might find that installing a pot filler above your stove is vital.
Alternatively, you might choose a breakfast nook that is apart from your dining room. Make a list of all the things you consider essential for a kitchen and decide which are most important to you with the help of the best kitchen interior designers in Bangalore. Remember to include the bare minimum of necessities, such as floors, cabinets, countertops, and appliances.
After deciding on the features, you want in your kitchen, you should sketch out the general layout of the space. Some people might be surprised to learn that your kitchen layout and floor plan are not the same. In actuality, we refer to your kitchen's floor and wall plans as its "outline." You need to have a clear knowledge of your floor plan before you can build your kitchen outline. Your outline can be rendered in three dimensions using a kitchen design business, or it can be drawn on graph paper by you. Creating an outline that fits the scale is crucial. Your kitchen's current floor, walls, windows, and doors will all be precisely portrayed in your kitchen sketch.
You should start becoming more detailed now that you've drawn out your kitchen, selected a plan, and made a list of every piece you want to include in your kitchen design. Start by investigating the brands, types, and appliance sizes that you like best and consult Kitchen interior designers in Bangalore. Remember that this is just a preliminary study and that you should pay attention to factors like size, brand, and type. After we discuss selecting the best materials for your design, we'll talk about finish, colour, and style. To ensure that your appliances and other fixtures are the right size, make sure to refer to the outline you made in step two. In addition, you may start to establish your budget by considering the product prices.

You may start organising your storage options now that you've decided on the products you want, arranged your kitchen correctly, and researched the essential components. Make a note of the items you currently have kept in your kitchen as well as the areas where you would like to add more storage. Food products that don't need to be refrigerated, appliances that can be stored, kitchenware, and objects that you keep on your countertops should all be on your list. You can begin arranging the locations of these goods' storage based on your list. Many inventive storage options might be useful and the best kitchen interior designers in Bangalore will help you select the appropriate options.
Consider your demands when preparing meals so that your countertop selections are more informed. Chefs who cook large meals frequently, for instance, need more counter space (preferably between the range and sink) than chefs who cook less frequently or make simpler dishes. Incorporating two countertop heights is another kitchen design suggestion that can facilitate kids' involvement in meal preparation and ease baking.
It takes careful planning and attention to detail to create a kitchen that is both aesthetically pleasing and useful. These kitchen design ideas and suggestions along with the guidance of kitchen interior designers like CeeBeeDesignStudio, can help you create a culinary paradise that brightens your days and becomes a treasured area for special get-togethers with loved ones. Recall to keep your space clutter-free and to add décor and plants to make your kitchen unique.
CeeBeeDesignStudio is a top-tier interior design consultancy, excelling in Interior Decoration and Turn Key Execution of Interior Works. With a strong presence in Kolkata and Bangalore, we have transformed over 1000+ residential projects and 300+ commercial spaces. Our team's commitment to excellence and innovation ensures a remarkable design experience for every client. Let's bring your dream space to life.
How To Incorporate Wash Basin Designs Into...
By: CeeBeeDesignStudio10 Home Library Designs To Revamp Your Reading...
By: CeeBeeDesignStudio7 Inspiring Bedroom Decor Ideas For The Season
By: CeeBeeDesignStudioHow To Decorate A Living Room On A Budget?
By: CeeBeeDesignStudio