- chitralekha@ceebeedesignstudio.com
- Home Owner Bangalore - +91 8697306015
- Home Owner Kolkata - +91 8697306015
- Other Enquiry - +91 91470 08329

By :
Cee Bee Design
Studio

July 03, 2024
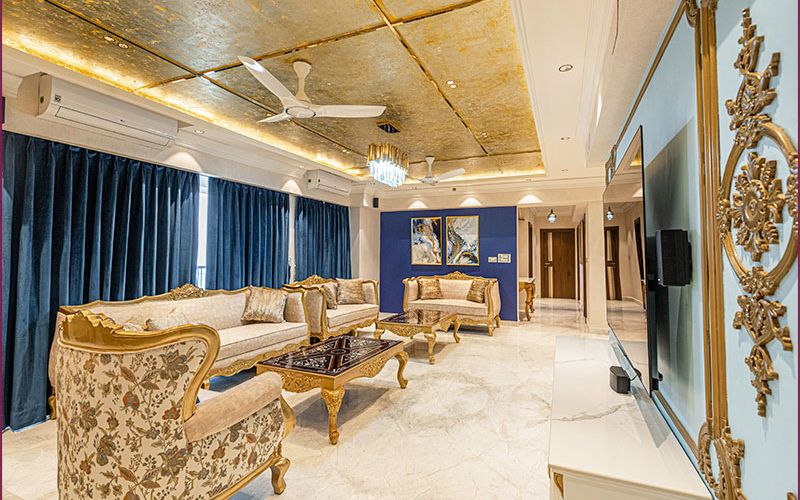
A well-designed interior showcases a harmonious blend of style, functionality, and minimalism. The designs aim to provide you with the best comfort according to your needs. It can help you to create an inviting and warm environment in your residence. Interior designs create a big impact in a small place.
In recent ages, people believe in compact places so everyone prefers to consider an apartment as their home. Apartments usually consist of small spaces so the interior should be minimal yet unique. The modern design patterns are based on this concept. Your selection of furniture, color palettes, and fabrics can enhance your living experience.
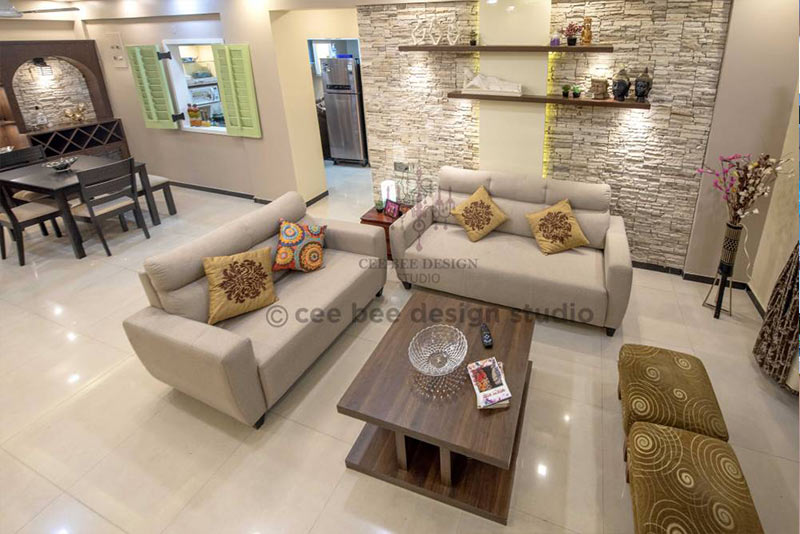
As you know apartments are usually small construction so, the contractor may provide you with a common drawing-dining area. These common areas are used for different purposes. In this situation, an expert designer can come to your rescue. You can segregate this commonplace through a potential interior plan.
You can add the minimal seating arrangement in the half portion of the floor and the focus wall can be transformed into a TV unit. You can change the texture and color of that wall to highlight that portion. A showcase pattern can be included in that wall portion which can reflect your choice of decor and your successful work life. Some extra side decoratives can showcase your sense of aesthetics. You can choose some quality cushioning and a wooden center table to increase the place's elegance and comfort.
The other portion of the flooring can be decorated to solve the purposes of a dining room. You can add racks for storage purposes that showcase your collection of utensils. A medium-sized wooden dining table can be incorporated which keeps your place simple yet elegant. The dining area should be connected to the kitchen area through a door or a window-cutting structure.
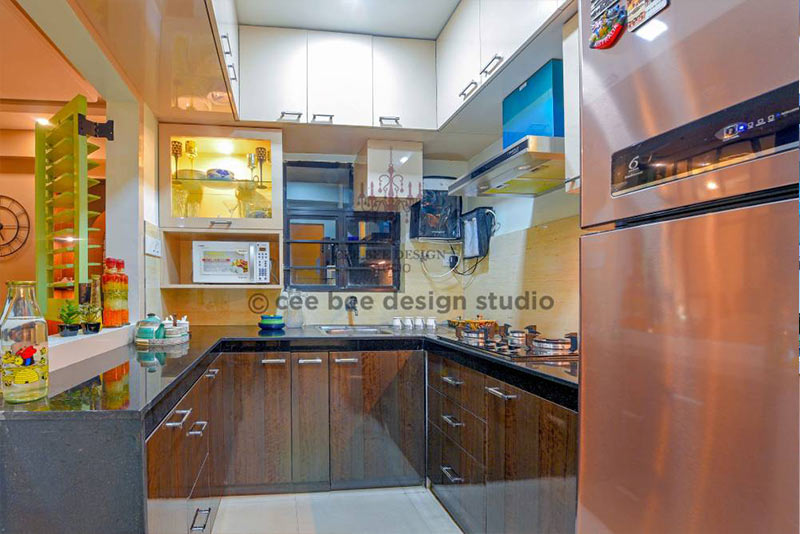
The kitchen areas of the apartments are too small. So, it needs the proper modular design to increase the workflow. The kitchens are usually high-traffic places where you require a structure that solves your safety purposes.
The modern kitchen layouts come with maximum storage capacity so you can bid goodbye to the overflowing spice racks. This creates a beautiful look in the kitchen area. You should consider some spaces to keep the electronic machinery like fridge, micro-oven, etc. The gas tabletop should be made of a high-quality material that is easy to clean. You should use oil-protected color textures and fabrics that cannot grab too much oil and can save you time and energy.
The kitchen area must possess the proper workflow and ambiance where you can create numerous memories with your family or being alone. Though it is small-sized, the modern and modular layout of the kitchens can create a unique space that provides you with maximized practicality.
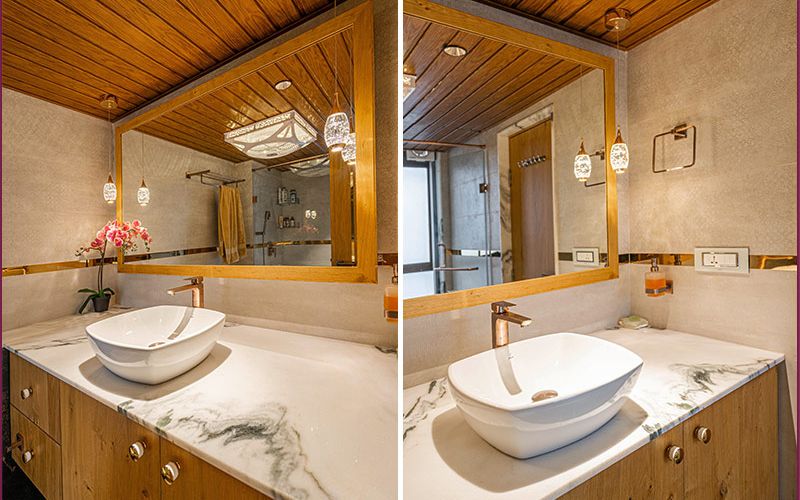
The bathroom should be designed as per your choices and needs but make sure it can provide you with the proper comfort during your bath time. The bathroom must have a large mirror and a basin area as these are the very basic designs that a good interior should include.
You can compartmentalize your bath space and toilet space with a minimal glass partition. The lighting should be dimmed as it is a private space. Minimalist bathrooms are the best ones for any type of residential project as overcrowding can destroy the place’s comfort.
The kitchen area must possess the proper workflow and ambiance where you can create numerous memories with your family or being alone. Though it is small-sized, the modern and modular layout of the kitchens can create a unique space that provides you with maximized practicality.
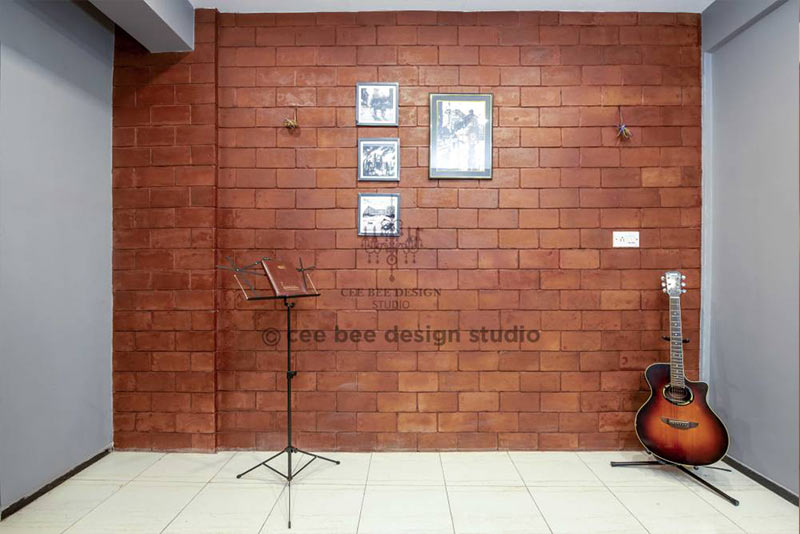
Music is an art form that can relax both your mind and soul. So, after a long hectic day, you can depend on the music to release your work pressure. You may be worried about where you can create your music world in this compact apartment.
If you have the 3BHK in your flat then after considering the maximum room number as bedrooms one can be designed as your music room. You can personalize that room according to your needs and choices.
The wall color should be dimmed as you need that peaceful vibe while relaxing. You can consider the brick wall textures to create that room artistically. The musical instruments can be placed with proper arrangement layout and this place is going to be your favorite corner if you have a genuine fondness for music.
The small space of home interior design requires a striking balance of utility and elegance. The design that executes a sense of sophistication needs detailed attention. The designers of Cee Bee Design Studio have the expertise and can turn a construction into a home that can reflect your personality. Your choice can make a space that feels like your own property.
Cee Bee Design Studio is a top-tier interior design consultancy, excelling in Interior Decoration and Turn Key Execution of Interior Works. With a strong presence in Kolkata and Bangalore, we have transformed over 1000+ residential projects and 300+ commercial spaces. Our team's commitment to excellence and innovation ensures a remarkable design experience for every client. Let's bring your dream space to life.
How To Incorporate Wash Basin Designs Into...
By: Cee Bee Design Studio10 Home Library Designs To Revamp Your Reading...
By: Cee Bee Design Studio7 Inspiring Bedroom Decor Ideas For The Season
By: Cee Bee Design StudioHow To Decorate A Living Room On A Budget?
By: Cee Bee Design Studio